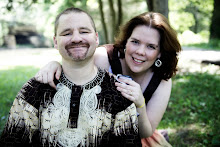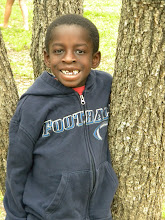Phase One Classroom--CHECK!
Phase I of our classroom is done! We have unpacked and organized most everything that is to be in the room. We will receive materials from Calvert here in the next few weeks, as well as 4 laptops (one for each child) from Epic Charter School. Even though I'll be moving all of the items in this room tomorrow (to start painting) I just had to set it up for inspiration.
 On the top of our "pie safe" shelf I added books from each country in our family (U.S., Cambodia, Vietnam, and Ghana).
On the top of our "pie safe" shelf I added books from each country in our family (U.S., Cambodia, Vietnam, and Ghana).
 I am hoping for window dressing inspiration! Let me know if you have cute ideas! On each side of the window we will display student work--littles on the left and bigs on the right.
I am hoping for window dressing inspiration! Let me know if you have cute ideas! On each side of the window we will display student work--littles on the left and bigs on the right.
 We have 3 doors in this room (closet, bathroom, and entry/exit). We decided to put them to good use and paint them with dry-erase paint! I'll need to save up money, so this will be a future project.
We have 3 doors in this room (closet, bathroom, and entry/exit). We decided to put them to good use and paint them with dry-erase paint! I'll need to save up money, so this will be a future project.
 This is our "home-living" area. The kids (all of them) love this. I mean really, who doesn't like to play house? The other night they were all taking turns shopping at Aldi and then serving up food to each other. I don't know if you noticed, but the "table" is actual a large drum with real animal hide, from Africa. I bought it way back in 1999 when I first started teaching music. It is a STRONG drum. It's served us well. Oh--the classic game console is on top of the table, for when the kids feel like playing checkers, chess, etc.. The wall above this area will be pre-k and kinder stuff (ABCs, 123s).
This is our "home-living" area. The kids (all of them) love this. I mean really, who doesn't like to play house? The other night they were all taking turns shopping at Aldi and then serving up food to each other. I don't know if you noticed, but the "table" is actual a large drum with real animal hide, from Africa. I bought it way back in 1999 when I first started teaching music. It is a STRONG drum. It's served us well. Oh--the classic game console is on top of the table, for when the kids feel like playing checkers, chess, etc.. The wall above this area will be pre-k and kinder stuff (ABCs, 123s). This part looks really boring now. This is our awesome Ikea table (thanks M!). Each child has their own small white board and sitting area. We will have 4 laptops from the school that we can set up when need be. For now, the littles won't normally need that. I am hoping to find 2 more cubes of the right size to put in the back area, but right now we are using our dining chairs. On this wall we'll put our big map of the world and other "big kid" stuff.
This part looks really boring now. This is our awesome Ikea table (thanks M!). Each child has their own small white board and sitting area. We will have 4 laptops from the school that we can set up when need be. For now, the littles won't normally need that. I am hoping to find 2 more cubes of the right size to put in the back area, but right now we are using our dining chairs. On this wall we'll put our big map of the world and other "big kid" stuff.
 This is what you see when you walk into the room. On the left, a bookshelf with the home living area in front of you.
This is what you see when you walk into the room. On the left, a bookshelf with the home living area in front of you.Now we'll go "four corners." Just imagine yourself walking around the room! We are standing in the home living area and this is what you see.

Head on over to the TV corner and below is what you see. Ach, I love my "pie safe!" It's so perty! I really like the cubbies that we put in there for storage as well.

Move to the learning table corner and this is what you see. Over on the bookshelf we carried over the storage containers on top. We put our printer on that shelf, as well as a shelf dedicated to mine and Taevy's crochet habit. =-)
 Finally you are at the entry door. The little green chairs? Yeah. Not sure what we're doing with those. They might have to go.
Finally you are at the entry door. The little green chairs? Yeah. Not sure what we're doing with those. They might have to go.
 Below is our color inspiration! I knew I wanted green and blue. At first I thought of doing a more true green on the bottom, sort of like hills, with blue on the top, sort of like sky. But duh! Then I remembered our storage bins, which have an awesome blue and green scheme. We'll be going with this deeper blue on bottom, and this yellow-ish green on top. I'm still hoping to be inspired to do something geometric (but not to hard or time intensive) to split the two colors. I might just do a deep brown strip between the two. What do you think?
Below is our color inspiration! I knew I wanted green and blue. At first I thought of doing a more true green on the bottom, sort of like hills, with blue on the top, sort of like sky. But duh! Then I remembered our storage bins, which have an awesome blue and green scheme. We'll be going with this deeper blue on bottom, and this yellow-ish green on top. I'm still hoping to be inspired to do something geometric (but not to hard or time intensive) to split the two colors. I might just do a deep brown strip between the two. What do you think?
 Love,
Love,
 Finally you are at the entry door. The little green chairs? Yeah. Not sure what we're doing with those. They might have to go.
Finally you are at the entry door. The little green chairs? Yeah. Not sure what we're doing with those. They might have to go.
 Below is our color inspiration! I knew I wanted green and blue. At first I thought of doing a more true green on the bottom, sort of like hills, with blue on the top, sort of like sky. But duh! Then I remembered our storage bins, which have an awesome blue and green scheme. We'll be going with this deeper blue on bottom, and this yellow-ish green on top. I'm still hoping to be inspired to do something geometric (but not to hard or time intensive) to split the two colors. I might just do a deep brown strip between the two. What do you think?
Below is our color inspiration! I knew I wanted green and blue. At first I thought of doing a more true green on the bottom, sort of like hills, with blue on the top, sort of like sky. But duh! Then I remembered our storage bins, which have an awesome blue and green scheme. We'll be going with this deeper blue on bottom, and this yellow-ish green on top. I'm still hoping to be inspired to do something geometric (but not to hard or time intensive) to split the two colors. I might just do a deep brown strip between the two. What do you think?
 Love,
Love,Anita










3 comments:
I use inexpensive twin sized sheets and/or fabric shower curtains for window dressings in my children's rooms. You can find alot of fun prints and they're usually less than $10 a panel, compared to $40 or $50 for boring panels from packages that say 'curtains'.
What a great learning space!!! I love the color scheme at the bottom. Great job!!! P.s. I saw your comment and you can certainly link it if you would like :)
It's looking great! :) ~B
Post a Comment